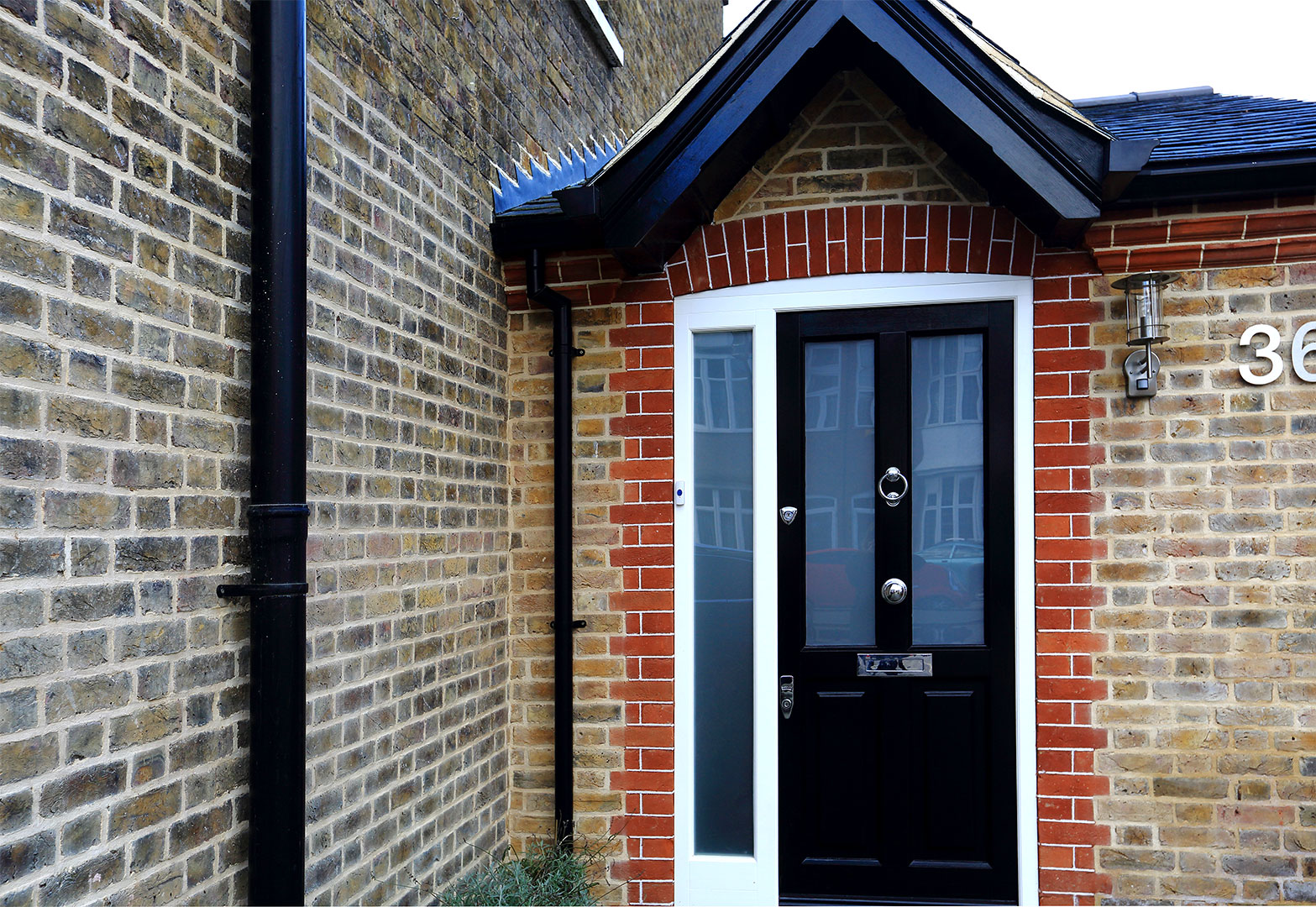
This Family End Terrace Got an Upgrade
Presented with a lovely London family home in need of expansion, the construction team responsible for this lovely extension set their sights on improving existing design plans to create something truly perfect for the clients.
In the instance of this project, the client had an architect draw a side extension, with a pitched roof, with a toilet at the back of the extension, off of the new kitchen/diner. We discussed the layout with the clients and their lifestyle and came up with an improved scheme. This included providing a storm porch to break up the roof line at the front, heavily detailed brick work to frame the door and mimic the existing house, relocating the toilet from the rear to the front of the house in the entrance hall, creating a small corridor which would provide a separate and closed off utility area, a lot of storage and most importantly a home office, to allow the clients to work from home, whilst keeping a tidy appearance in the house.

