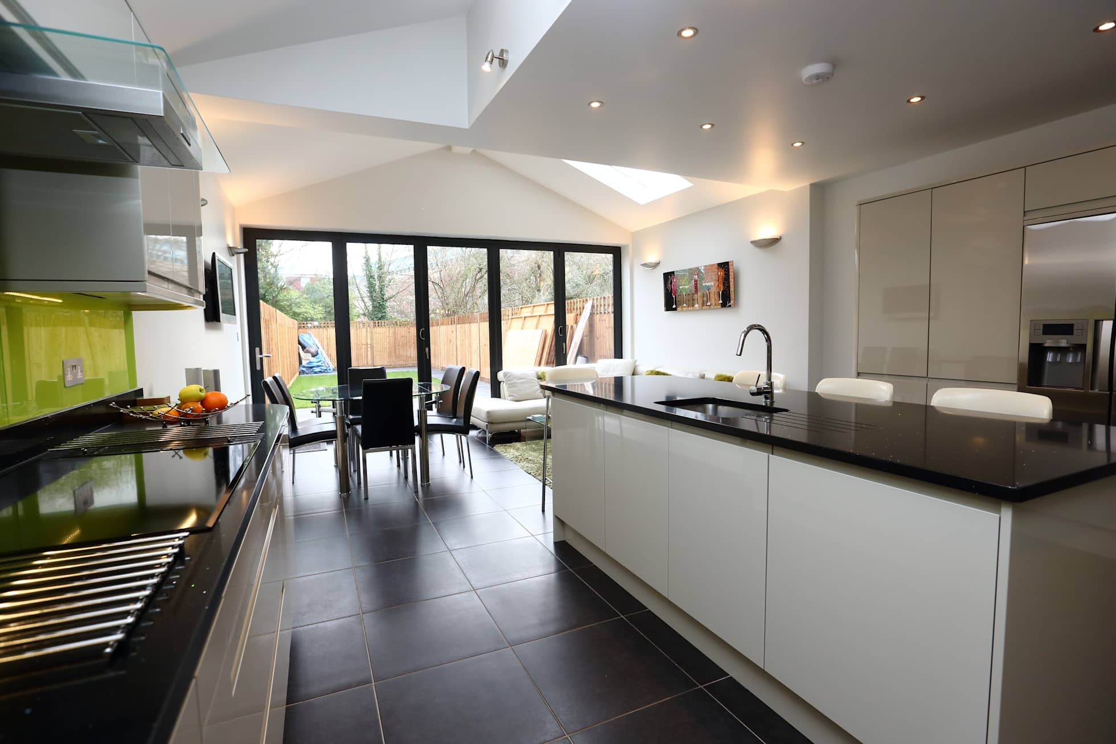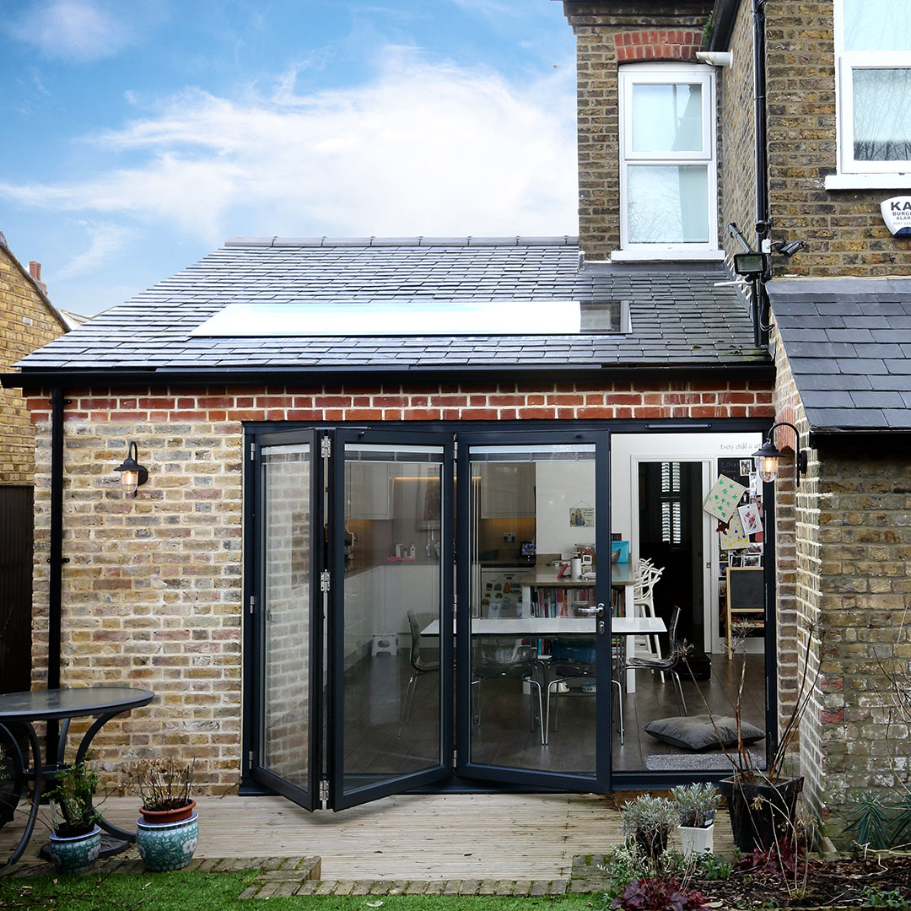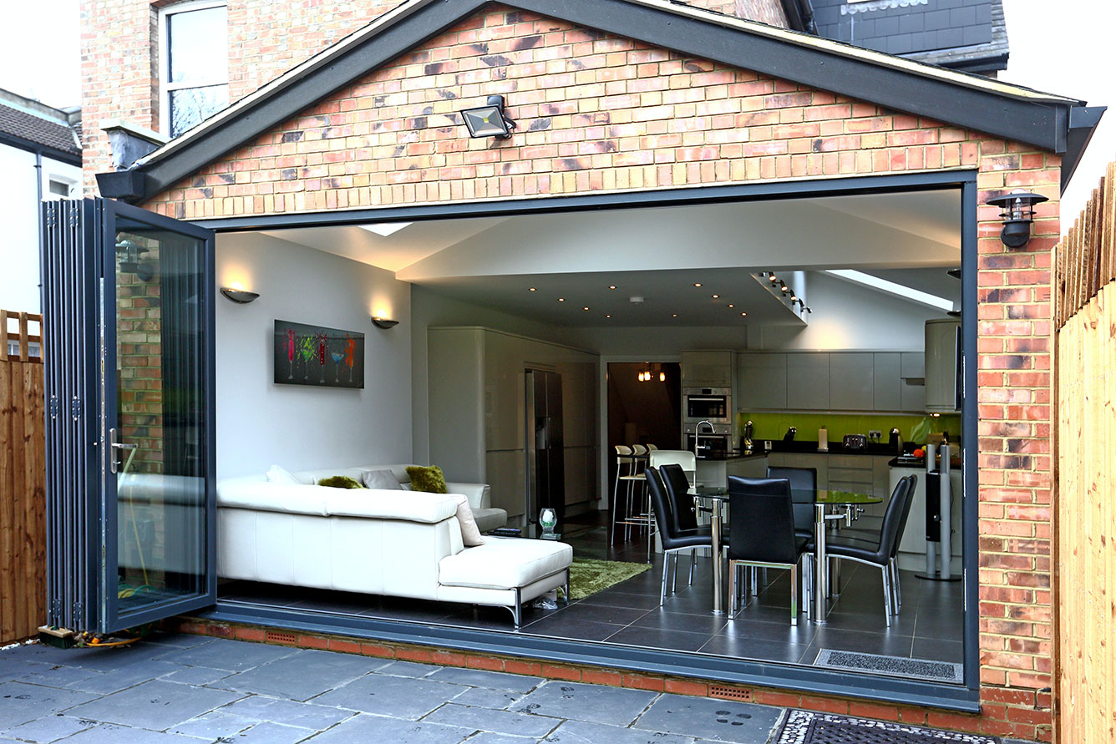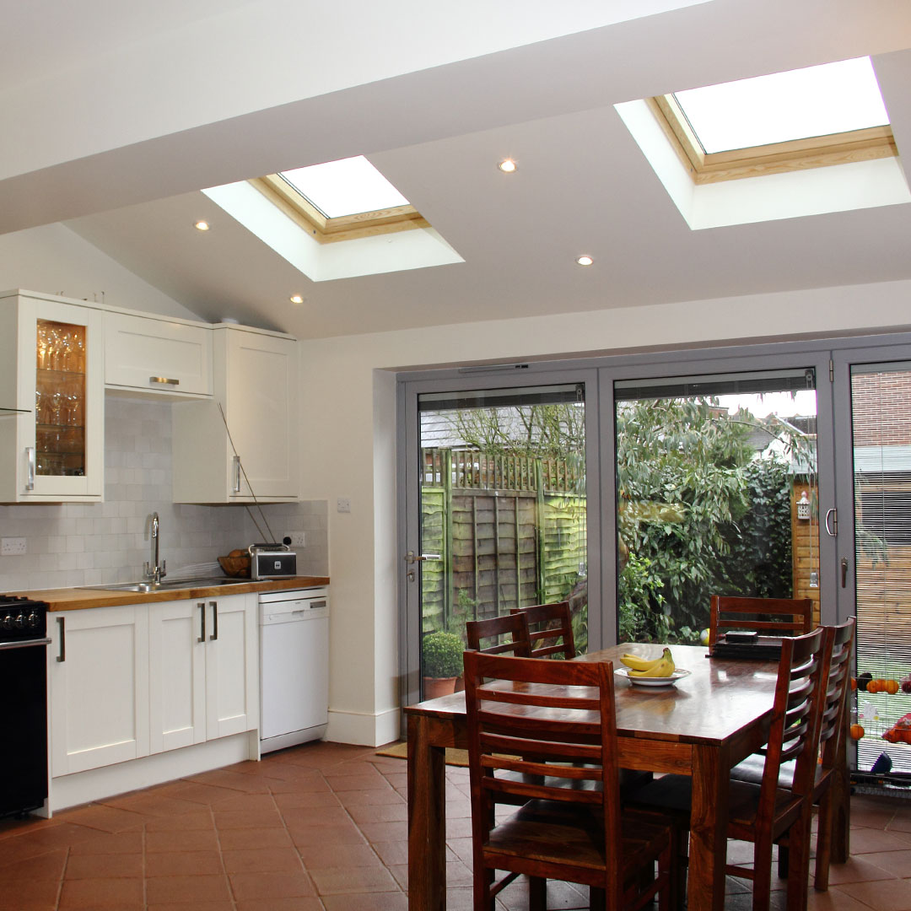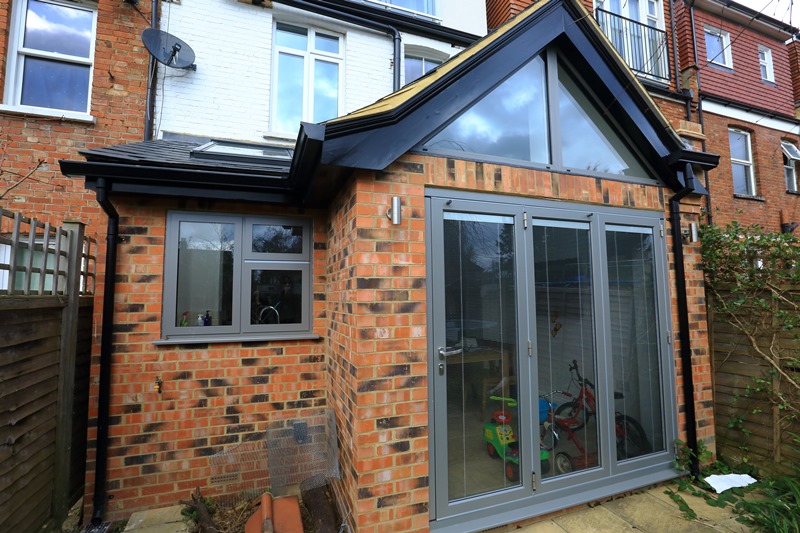
Extend
Single Storey Extension
Extending your home has surely been common from the very first time anyone built a home and realised they needed more space. Single storey rear additions are the most common form of extension and, when coupled with the removal of internal walls at the rear of the house, can provide a great change to family life incorporating utility area, wc and wonderful living/dining/cooking space. More and more of us choose to have this area as the main family space. Considering how important this space will be, it is not something you should trust to the cheapest bidder or an inexperienced contractor.
Our team will guide you through the process before the build starts, obtaining Planning Permission if required, organising all the regulation approval you need and carry you through to the point where you switch on the TV, close your curtains, or enjoy that first well deserved glass of wine in your well-executed improvement to your home. There are a large number of touches that are exclusive to an LBR extension: from the great care we take to make sure there are no pipes or wires hanging on the back wall, to our gutter system with no joins or clips on show, our great value German window systems, our considerable experience with wet underfloor heating and super insulated floor slabs to our expert roof work incorporating exclusive glass skylights up to 4m wide that appear to be frameless. Our expertise in brick matching ensures that the extension looks as though it has been in place since the house was built.
Our teams are managed by a fully computerised system and they communicate progress from site as each Foreman has a tablet to enable smooth delivery of materials etc. With a 5-strong office team behind every job we undertake, your communication from us is constant and our process ensures that all preferences of taste and design are anticipated in plenty of time to allow you to make a considered choice.
Double Storey Extensions and More and Larger External Alterations
Whilst the single storey is by far the most common addition, the double storey probably has the biggest impact and is a lot more difficult to join to an existing building. This is where a professional building contractor stands out from the crowd. At the very top the double storey extension should be cut into the main roof with skill and care to replicate the same pitch as the existing roof and roof details such as valleys and hips must be built with complete sympathy to their original counterparts.
Heads of windows should line up with existing and of course there are two floors that need to meet the existing floor levels that require a certain amount of skill and pre-planning. Within our dedicated Build Team we have two skilled Cut Roof Carpenters who can reproduce the traditional roof correctly and with all the small details that carpenters who have not been trained in this area of timberwork will get wrong. As ever, the devil is in the details and you can be confident that the structure will be built by expert tradesmen in each of their fields with each stage checked by our in-house Technical Manager, who reads every set of plans and checks every single job at every crucial stage.
All the processes that apply to any single storey extension apply here too. You can engage LBR at the point where you have nothing but an idea and air and we will stay with you right up to when the carpet is fitted and the furniture arrives! Don’t take a chance with inexperience – this is an investment both financially and in the way your family will live in your improved home. Please call our Sales Manager, Bill Sawyer, now and make an appointment to improve your home and your lifestyle.

